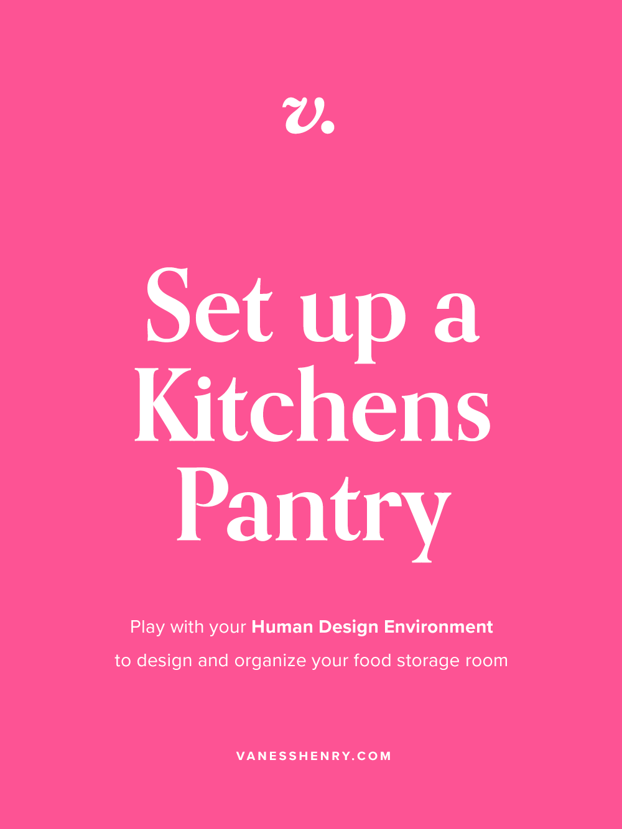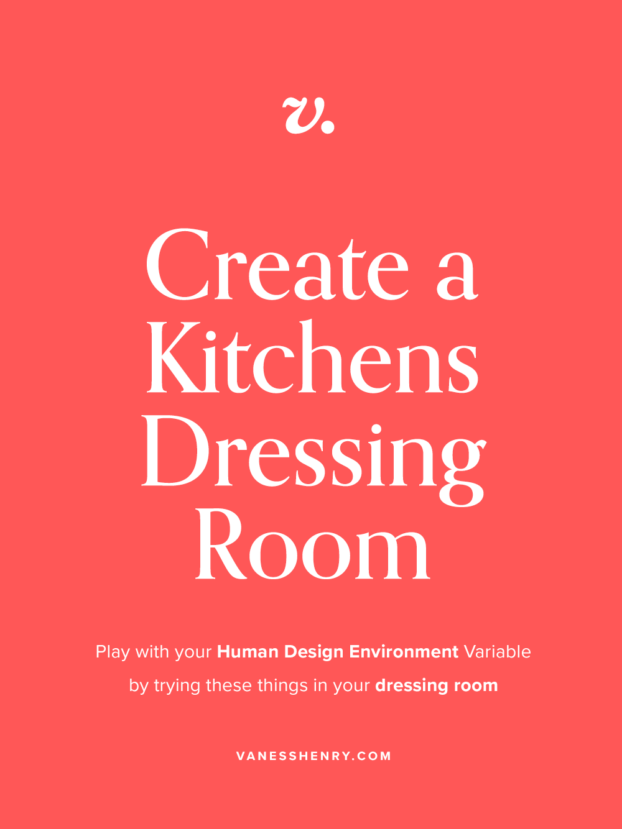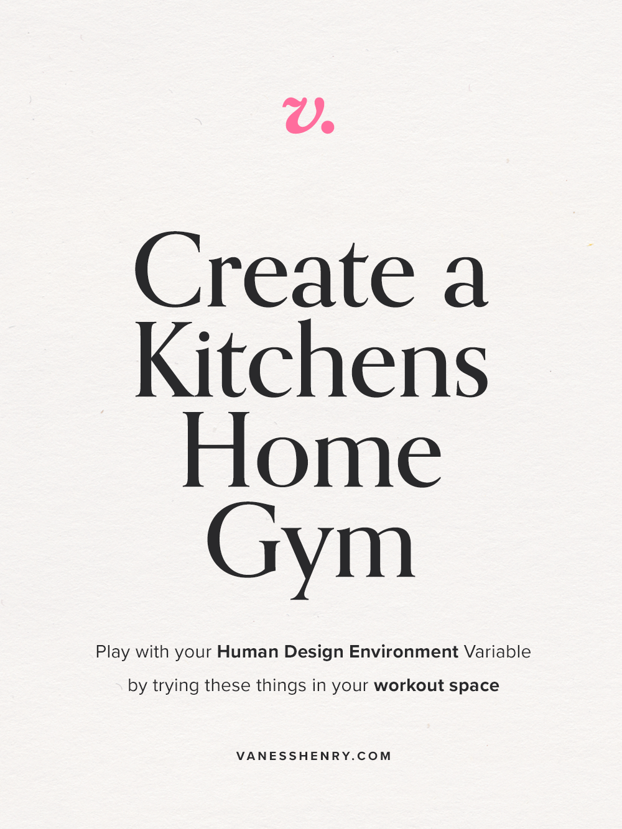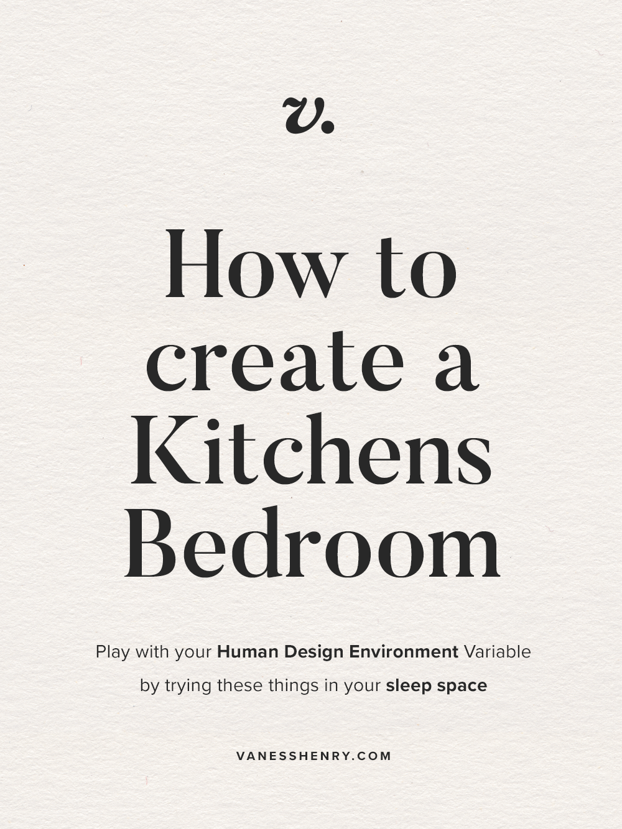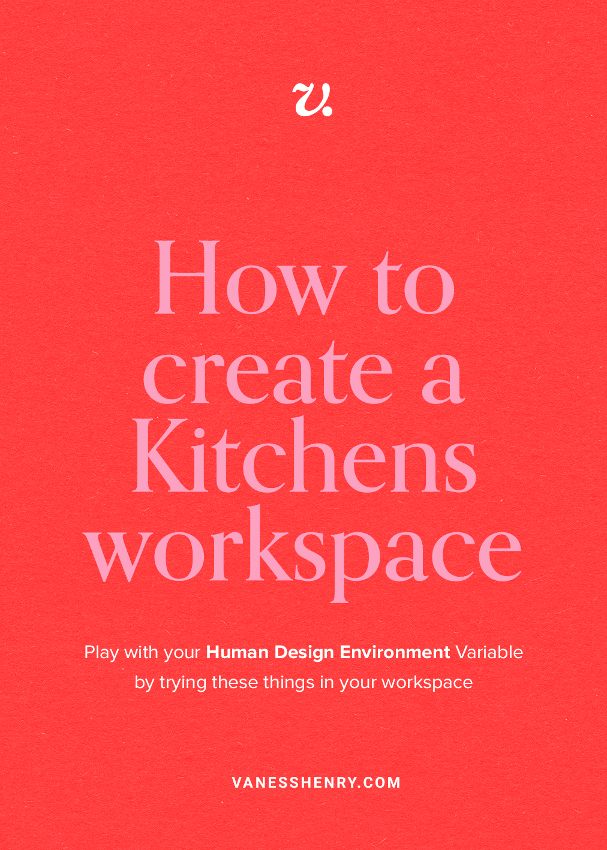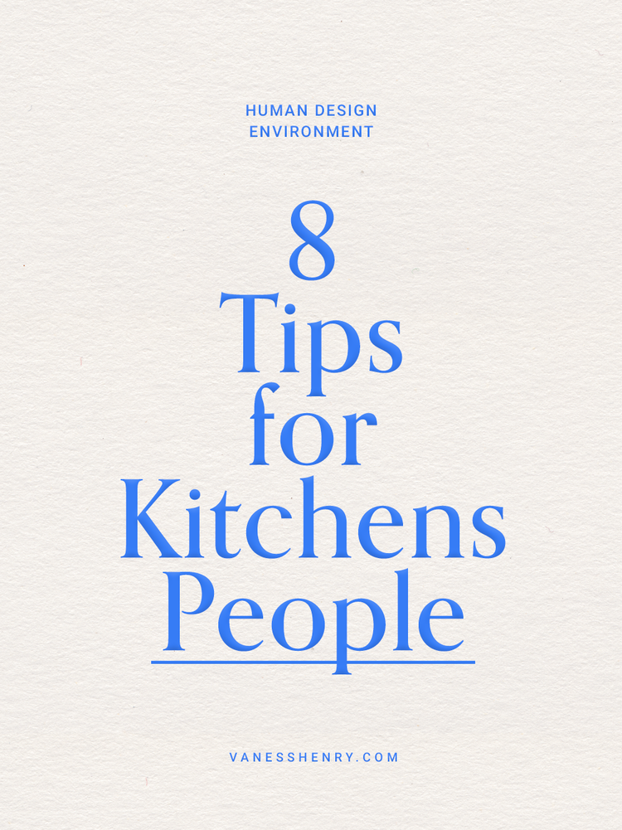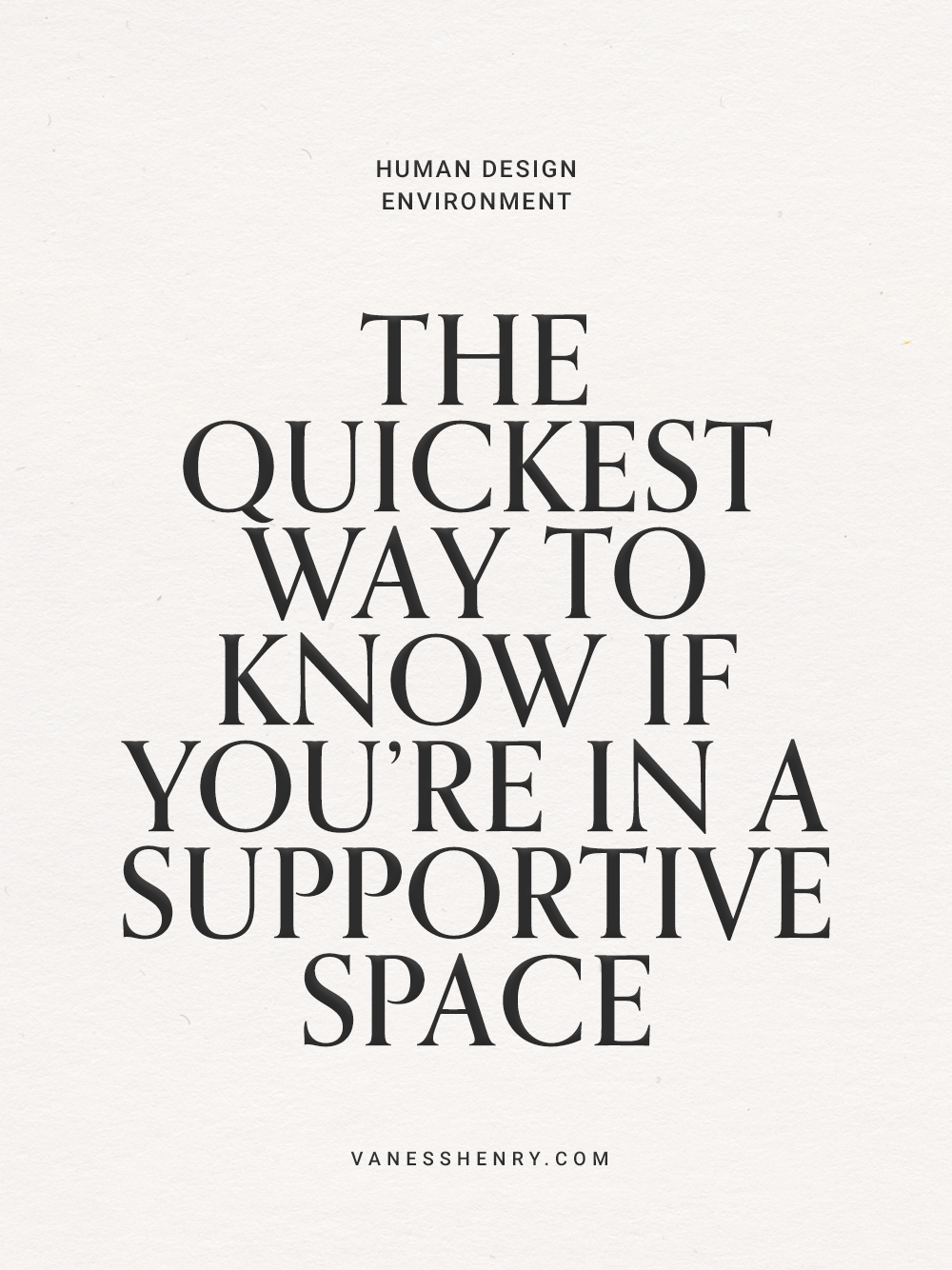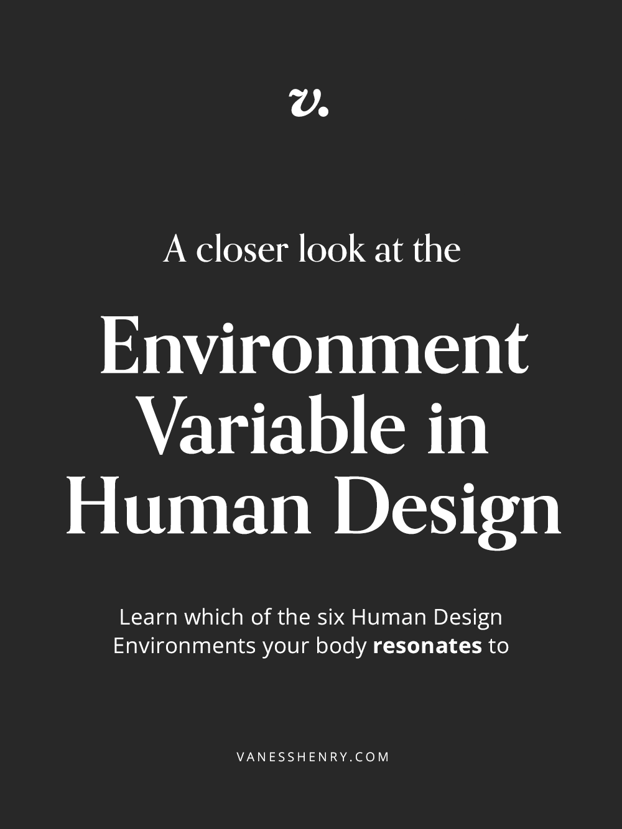Create a Dressing Room for a Kitchens Human Design Environment
If you were designing your dream closet space, what would you include? How would you store your clothes? How about your shoes, hats and bags?
Even in the dressing room, considering your Environment Variable in your Human Design Bodygraph can be a fun way to get in touch with the spaces you resonate with.
Have you ever had a closet that you adored? Maybe you stole a few sacred moments in it when you needed to gather your spirits, or needed a quiet moment to regulate your body. Maybe for you, it’s just a space to hold your clothes and undergarments.
Below, you’ll find ways to design and set up your closet and dressing room based on the Colour of your Environment Variable, whether you’re Caves, Markets, Kitchens, Mountains, Valleys or Shores. These are not hard and fast rules, but ideas for you to consider when building awareness on what you resonate with outside your body. Calculate your Environment Variable here.
Space for an ottoman
It’s great if your closet has enough space for a floating little ottoman that you can use as a low chair, or a stepping stool to get those hard to reach items. Having something that isn’t stationary and can move around the room will be very valuable to you while you’re navigating the space. This is something that can often be overlooked — the world won’t end if you don’t have one, but you’d be surprised how helpful this item can be, especially if you’re a shorty!
Island in the Center
The Kitchen space is all about things coming together in the center; having an island in the center of your dressing room is a dream for a Kitchens person. You can tuck drawers inside the island to store your items, or use it as a surface for folding your clothes, or laying out cute outfits you want to try.
Zones for everything
When arranging and organizing your closet, experiment with setting your items out based on what they are; all the pants in one section, all your dresses in one section, all your jewellery in one section, blazers, jackets, shoes — by creating little zones in your wardrobe you’ll have an easier time experimenting with outfits. Outfits are a staple to the Kitchen Person’s wardrobe, and I find they often “think” in outfits and not individual items. You can also experiment with mixing up your wardrobe and arranging things by setting up different outfits in each zone; fancy outfits, casual outfits, etc.
Trendy Materials
What are the latest, trendiest building materials to use in a space right now (like, as you’re reading this)? Is it a terrazzo countertop on your island? Is it blond oak floors? Do you want arches everywhere? Are you eyeing one of those custom IKEA storage units in a bold colour? Don’t be afraid to lean into the building trends around you at the time you’re reading this.
Accessory Wall
If you find yourself with many accessories, such as necklaces, ties, hats, bags, scarves — you name it, consider having a designated space or area where you can visually display all these items. It will be easier for you (and more stimulating) to see all your cool items rather than have them buried in drawers where you forget about them. Your wardrobe is like art and can be set up in an equally artistic way.
Colour coordinated organization
I notice Kitchens People love to lay out their bookshelves by colour coordinating their books (if you’ve never tried this, it’s VERY satisfying; highly recommend!). The same school of thought can be used in your wardrobe. Set out your clothes by grouping them together in matching colours so you know exactly where to go when you’re seeking that chic black turtleneck or that bright red jumper. This is also just very visually appealing to view your garments like the art they are! Try it!
Try a triple mirror
You know those tall three panel mirrors where you can tilt or turn the two side mirrors to show more of your angles? This is what you want. You want to have an easy way to effortlessly see the ensemble you put together so you know you’re looking hot and cool from every angle.



